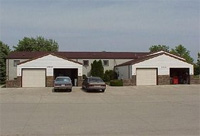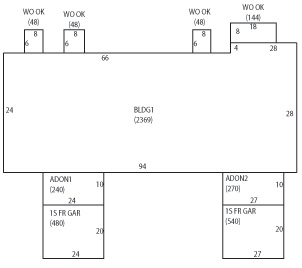| |
| Building: |
Split Foyer Frame |

|
| Square ft.: |
1200 aprox. (Units 1,2,3), 1800 aprox. (Unit 4) - Larger Rooms & Garage |
| Bedrooms: |
3 (11' x 13'), (9' x 11'), 8' x 10.5') |
| Bathroom: |
1.5 (5' x 9') |
| Living Rooom: |
1 (12' x 18') |
| Kitchen/Dining: |
1 (8.5' x 18') |
| Closets: |
laundry/closet |
| Appliances: |
stove, refrigerator and garbage disposal |
| Description: |
All electric, with A/C, a deck, garage, and laundry |
|
| |
| |
| |
| |
| |
| |
| |
| |
|
| |
|
| |
|
MAP
FLOOR PLAN

|
|
|
|
|
|

